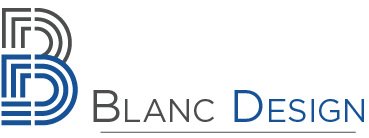Capabilities:
3D modeling of Plumbing Piping, Mechanical Piping, and Sheet Metal using Revit
BIM coordination as overall lead or as a participant with a subcontractor
Internal coordination using Navisworks
Shop Drawings
Post construction as-builts
Revit support and modeling for commercial or residential projects
Putting it all together:
Whether or not the contract requires 3D modeling, Blanc Design will create a fully coordinatied 3D model to your specifications that fits within the confines of the building.
As BIM coordinators, Blanc Design will participate in coordination meetings to ensure that the system is free of interference with other trades.
With a clash free model ready for construction, Blanc Design produces shop drawings to meet the client standards as well as the contract requirements.
If as-builts are required, Blanc Design will re-engage at the end of the project to incorporate any changes into the model. New drawings are then produced and presented.

